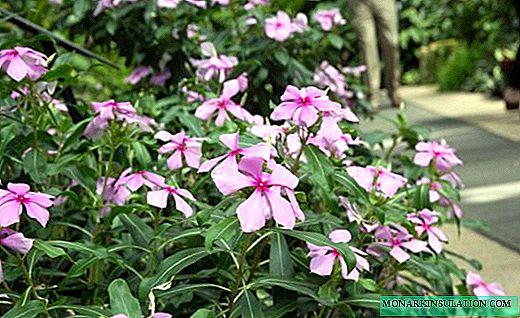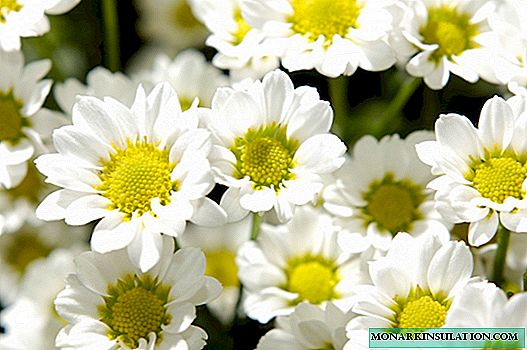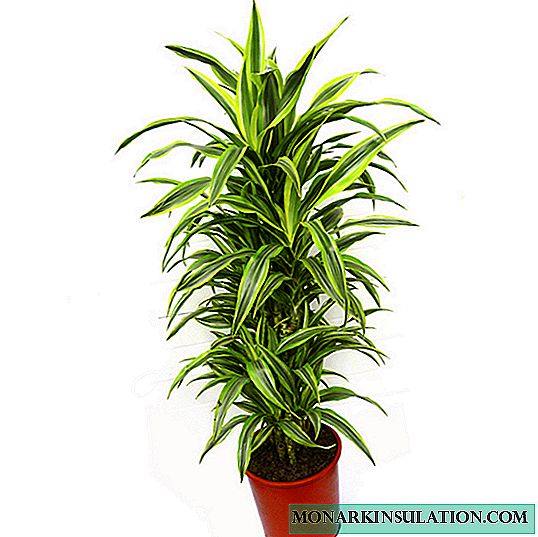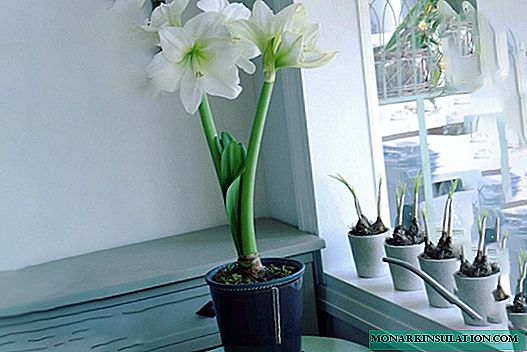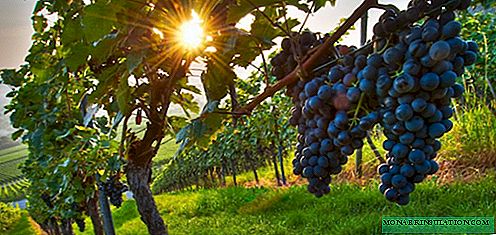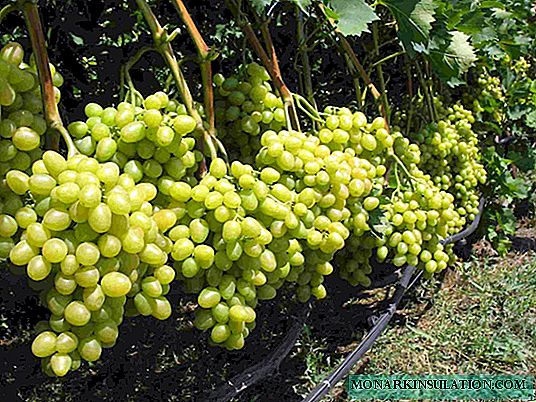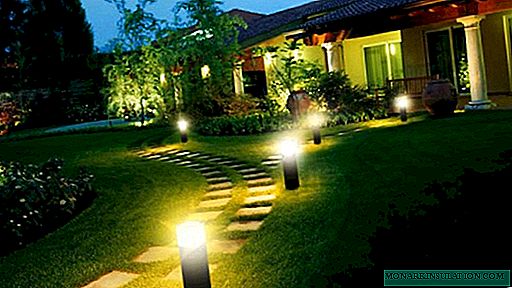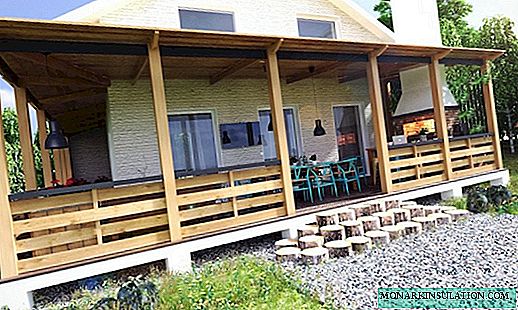
So that the city dweller could breathe fresh air at least occasionally on the 20th floor, people came up with balconies. The owners of private houses or summer cottages have more than enough air, but they are still drawn to inhale it with all the amenities: stretched out in a rocking chair or sipping tea at an elegant table. It is inconvenient to put furniture on the ground: you will make holes in the lawn, and your legs would like some kind of hard surface. The terrace to the country house removes similar problems. It is easy to build, and you can use it year-round. Let's see what a terrace is and how it can be mounted on its own.
Terrace and porch: why are they confused?
Some summer residents mix the concepts of "veranda" and "terrace". First, let's find out what their difference is, because we will further consider the features of installing only a terrace. These buildings have different goals and structure:
- The terrace is built purely for relaxation and is an open area on the foundation, which can be covered with a roof.
- The veranda is created as a cold room, which prevents the direct penetration of street air into the house. She always adjoins the front door, serving as protection, and the terrace may not be attached to the house at all.
- The terrace has no walls. Veranda - almost always closed!
- The size of the veranda can be minimal (only to protect the entrance). The terrace is built spacious so that several people can relax.
Another building - a gazebo - also looks like a terrace, only built separately from the main building. But in pergolas, perimeter fences are a mandatory element. It can be wooden or brick walls, erected up to half of the gazebo, railings, wicker nets, etc. In the terrace, no fences initially existed, and only then did pillars appear that served as a support for the roof. Between them sometimes fill the bar, creating a kind of railing, but this element is not required.

The terrace serves exclusively for relaxation, the veranda also for protection from the wind. In principle, the veranda can serve as an excellent relaxation area, but this is its secondary function.
How to choose the location of the terrace
Having decided to acquire a summer terrace in the country, first decide where you will put it. Here are a couple of options:
- You can attach directly to the building, making it as if its continuation.
- A great option is a terrace that goes around the house from all sides.
- Less common is a terrace that has been moved outside the main building, i.e. standing separately.
The choice of location largely depends on the location of the cottage relative to the cardinal points. If there is access to the street from the south side, then the option of an attached terrace will be optimal. In it you can relax even in winter, warmed by the sun. If the entrance to the house is from the north, then on the veranda attached from this side it will be quite cool, although the summer heat is very handy. In this case, an extension is enveloped around the entire building so that it is possible to go on vacation following the sun.
A terrace outside the building is usually built near pools, waterfalls or other beautiful landscape elements in order to be able to admire them. And if your summer house is located on the shore of a reservoir, then, without a doubt, the terrace should be at the water's edge.
Phased construction technology
What will we build from?
The terrace will be the cheapest if you build it with your own hands - this is one time, and build from materials left over from the main construction site - two. Boards, bricks, blocks, etc. - all this can be combined to create a foundation. If you have to buy the material completely, then pay attention to the most reliable ones, because your extension must withstand scorching rays and frost, ultraviolet radiation and precipitation.
In our conditions, wood is used more often, because it does not heat up in the heat and keeps heat. Stone or brick terraces are more durable, but they freeze in the cold, so in winter they are not too comfortable.
Which form is better to choose?
When creating terraces, the choice of geometric shapes is unlimited. The easiest way is to make a square or rectangular design. But if you strive for originality, then it is worth giving the shape of a polygon, and of different levels. By the way, multi-level buildings are beneficial in that they provide a good flow of water during heavy rains. During installation, you slightly tilt each "step" from the building, and as a result, your terrace will not be in puddles.

Irregular shapes always win originality over standard rectangular
To make you understand how to build a terrace in the country, first we will decide on its main elements. Any outdoor terrace will consist of:
- foundations (aka foundation);
- flooring;
- auxiliary constructions.
Of these items, only the first two are mandatory. The third varies depending on the creator’s imagination. So, let's go, all in steps.
Foundation laying
Work order:
- Mark the place for future construction. To do this, drive reinforcing pins or wooden pegs into the ground around the perimeter and pull the twine on them.
- We put a temporary support in the corners (2 paving slabs can be folded), on which we lay the side logs. The terrace should be approximately 30-40 cm above the ground.
- Using the level, we level the horizontal, laying construction waste (stone, pieces of brick, etc.) under the tiles. At the same time, remember that the logs should have a slope of about 2˚ from the house, so that in the rain there is a good drain.
- We align the stretched twine along the upper edge of the log, tightly fixed to the peg.
- We remove the lags and proceed to the creation of the foundation. To do this, put cement columns at the corners, the height of which should coincide with the temporary support on which the logs were previously laid.
- We dig a trench between the columns, pour cement mortar and put sidewalk curbs into it, so that about half the height is in the ground. Level the plane, wait until the concrete hardens.
- We precisely create such a basis from the opposite side.
- The remaining voids near the curb are covered with sand.
Instead of the curb, you can fill in an ordinary strip or column foundation. Also, some owners fill the interior of the terrace with gravel and make a water drainage system.

In this sequence, both separate and attached terraces are created

When installing the curb, be sure to check the horizontal level
Installation of wood flooring
Work order:
- On the posts and borders we put logs and fix with screws.
- Mark out where we will mount the bars.
- We lay out the bars, connecting them with the corners of the lags.
- We lay boards. If you use ordinary wood, it is better to buy larch, because it is ideally suited for outdoor conditions. Most often they take boards 10-15 cm wide and 2-3.5 cm thick. The stele does not end-to-end boards, but keeping a gap for ventilation. This will help the terrace avoid rotting.
- We trim the edges of the flooring with a jigsaw.
- Paint or varnish the coating.
Please note that if decking is laid instead of boards, then they begin to lay from the wall, retreating 1 cm from the building.

The process of mounting the frame. It is best to purchase a screwdriver for such work - it will significantly reduce the time

Leave free space between the boards for ventilation and precipitation

The edge will be smooth and even if straightened with a jigsaw.
Auxiliary constructions
The auxiliary structures include everything that allows you to make the arrangement of the terrace in the country more comfortable. It can be a roof, railings or railings, pergolas for flowers and even a swing. It is additional elements that make the terraces in the country beautiful, unlike similar buildings in the neighbors.
Roofing options
The most popular of the additional elements remains the roof. It gives protection against natural factors to both people and flooring. If the terrace is attached to the cottage, then more often they install the same roofing as on the main building.

Covered with the same material as the main building, the terrace becomes a harmonious continuation of the house.
Polycarbonate roofs are no less popular. They do not require a solid foundation. It is enough to cement the support posts of timber or asbestos at the corners of the structure.
More complex is the green roof. It is erected to create an additional landscape effect, planting plants and thinking over their composition. But keep in mind that for the normal growth of plantations it is necessary to fill a high level of the earth, make a layer of drainage, waterproofing, and this requires strong support. Otherwise, at one point a heavy roof will collapse on the heads of its own owners. In these terraces, four pillars can not do. You will have to put supports around the perimeter of the structure and strengthen the crate.
If the structure is used mainly in the summer, then you can make a removable roof. It is a fabric canopy (marquise), which is sold ready-made. The marquise extends and slides under the roof of the house manually or automatically. And if the terrace is separate, it is fixed with metal racks. The fabric in the awnings is acrylic reinforced with Teflon spraying. She is not afraid of rain or scorching rays.

Fabric awnings (awnings) can be pulled out and retracted manually or automatically
Some owners use folding umbrellas in the design of the terrace, without bothering with the installation of the roof. In principle, to create a shadow on a summer day, this option is more than enough, especially if you rest there only occasionally.

If the terrace is located between buildings, then you can do with a folding umbrella, because there’s enough shade
Decoration
To give the terrace design some zest, it is easiest to decorate the site with floral arrangements. It can be ampelous, potted plants, evergreen shrubs planted around the perimeter. If you land a row of thuja from the most windy side, then, in addition to the decorative effect, they will provide protection from the winds.
To give the site some closeness, tulles are suspended, dissolving them or collecting them in bundles, depending on the mood.

Tulle decoration is often used in Mediterranean-style terraces.
Often, wicker or rattan furniture is used, because their structure is not afraid of weather conditions, and the appearance is light and not cluttering up the space.
Each owner comes up with his own interesting ways to decorate the terrace in the country. Therefore, in the world there are no two identical buildings.

